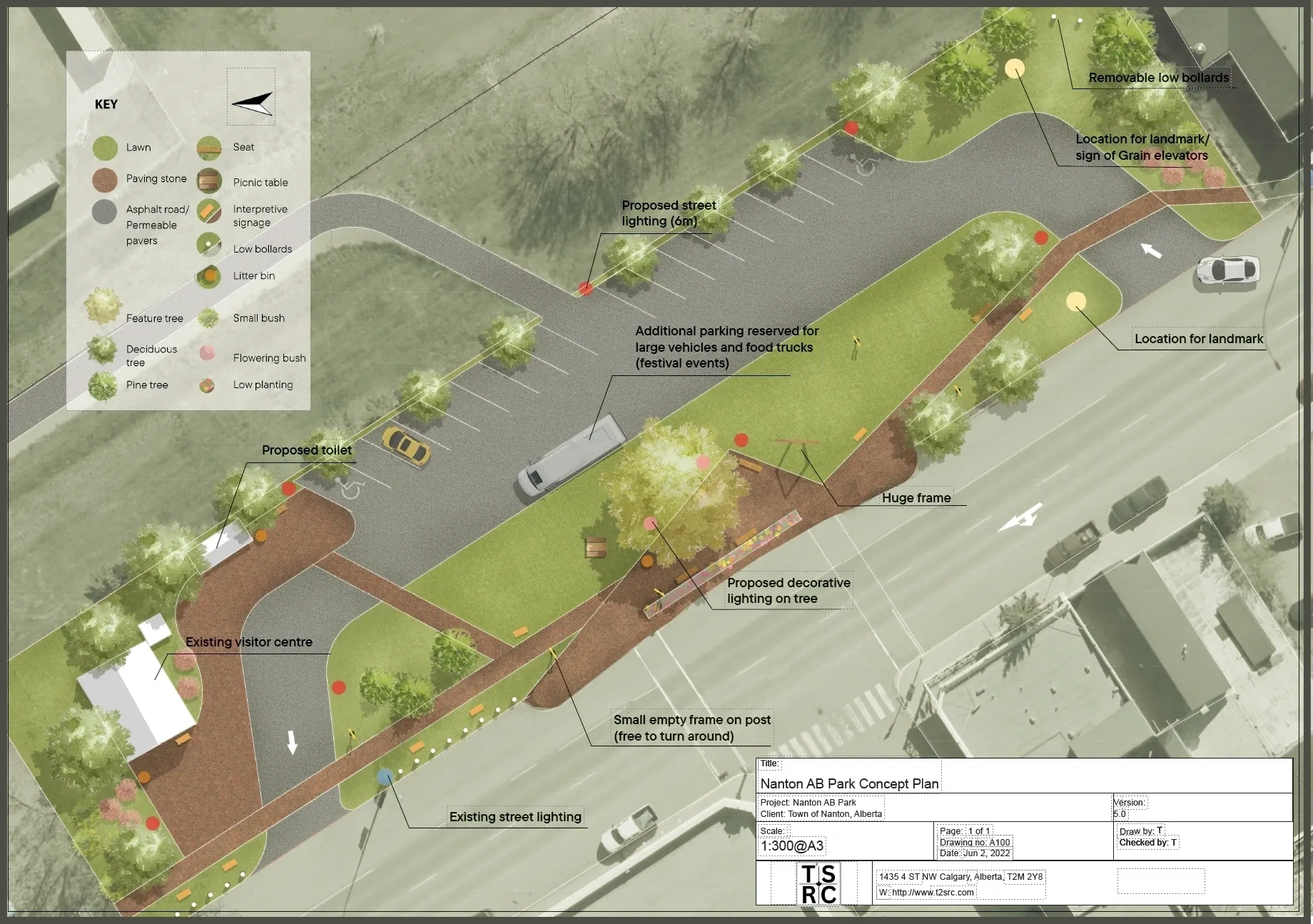Town of Nanton, AB
Open Space Plan for Visitor Centre Park
T2SR Consulting Inc. partnered with TMS Group to create a concept design for The Visitor Information Centre. The Open Space Area Concept Design leads towards the Town of Nanton’s Vision “a diverse, caring and enjoyable community that works together for a thriving future that is inspired by and honours its past”. This design is a proactive and strategic development of a long-term vision for this space, incorporating the desires and ideas from the public, and satisfies many of the promoted goals and values of Nanton’s Municipal Development Plan and Strategic Plan. This Concept Plan is stageable and flexible to enable development as plans and budgets permit.
Some of the key components of the plan include:
Convenient drive-through with parking - entrance at the southwest corner of site and exit at the northwest corner of site
Public accessible washrooms located either beside existing VIC facility or midway on site
Roadway of permeable pavers / asphalt
Walkways of paving stone
Spaces for parallel parking of larger recreation vehicles
Decorative lighting on trees / shrubs
Large signage frames for picture-taking
Signage and access point to Nanton Historic Grain Elevators, with removable low bollards to restrict access to pedestrians only
Smaller frames on posts for information posters or pictures
Picnic tables and seating areas
Multiple locations for landmark historic displays
Possible future location for electric vehicle charging station and,
Possible future location for rain garden / storm water storage basin


